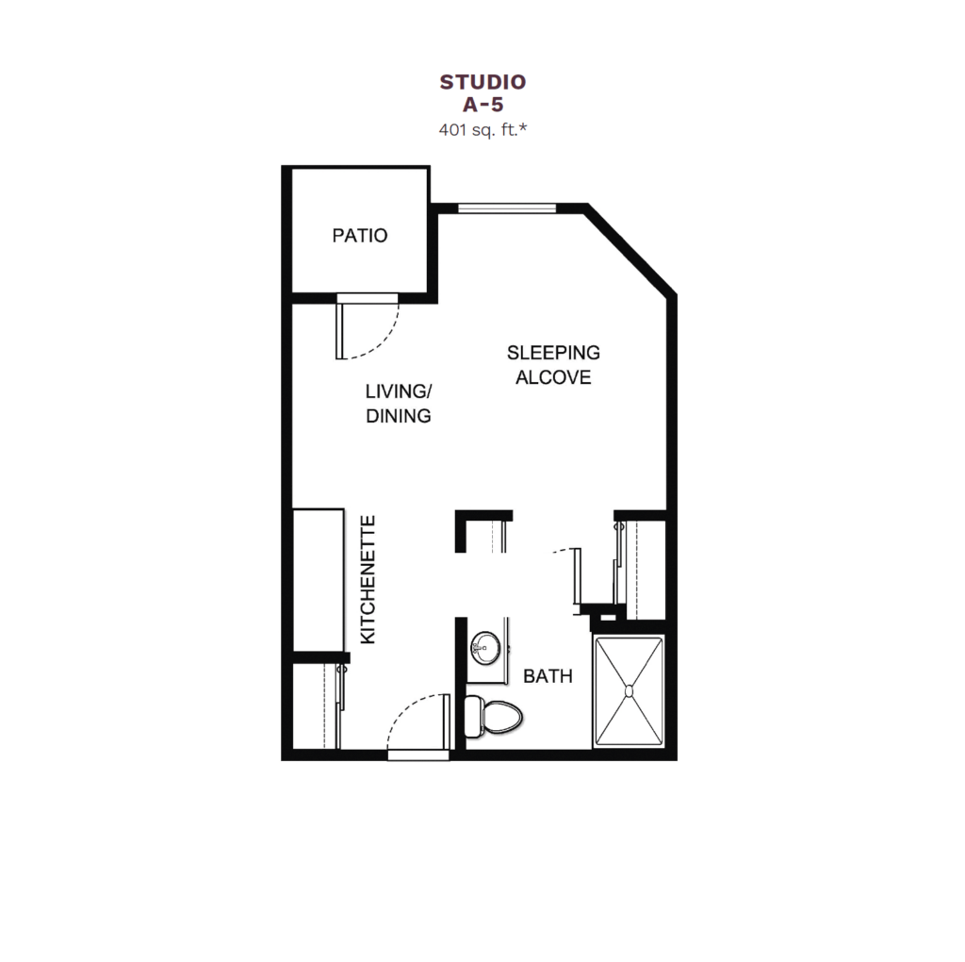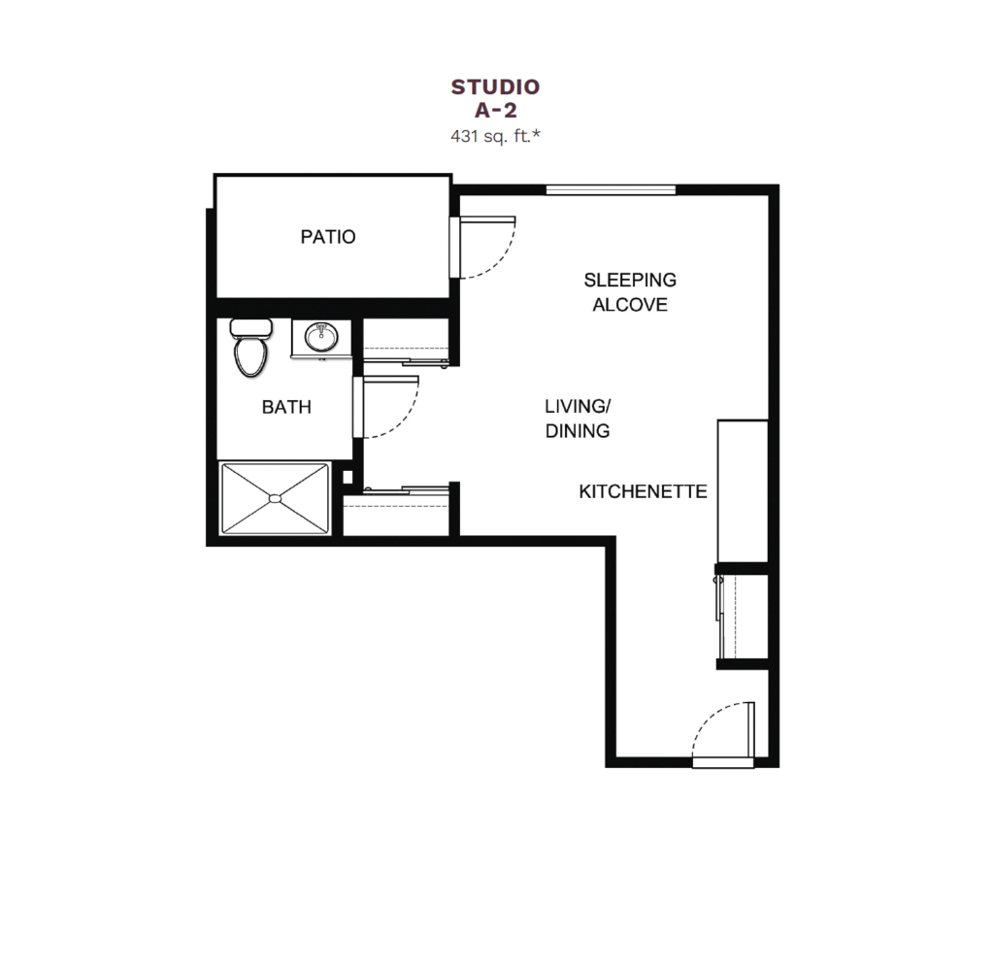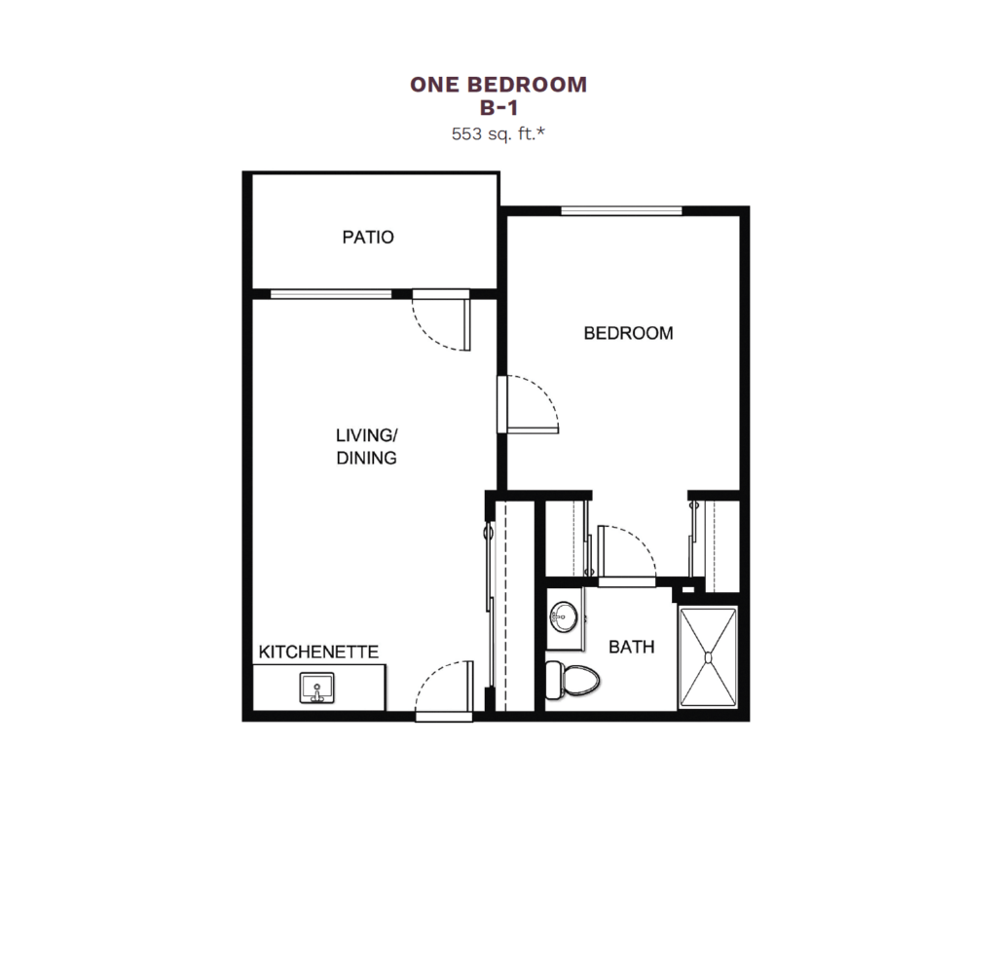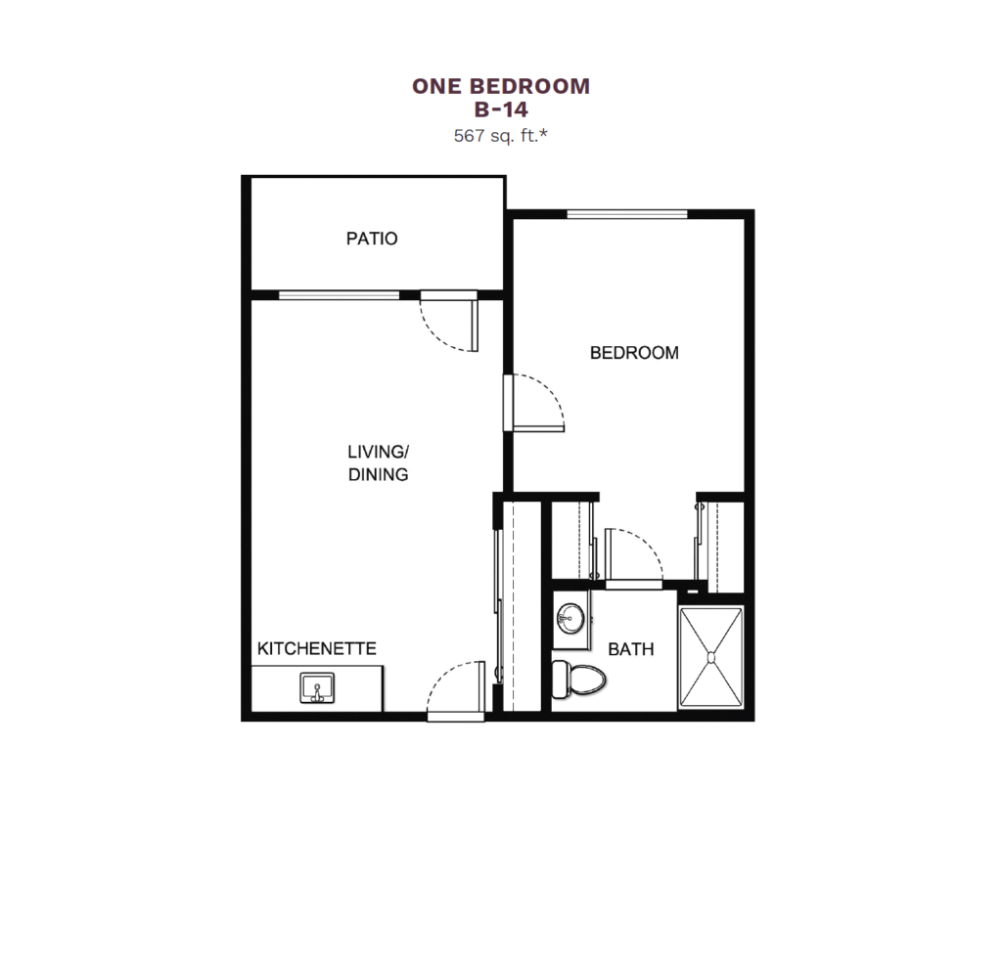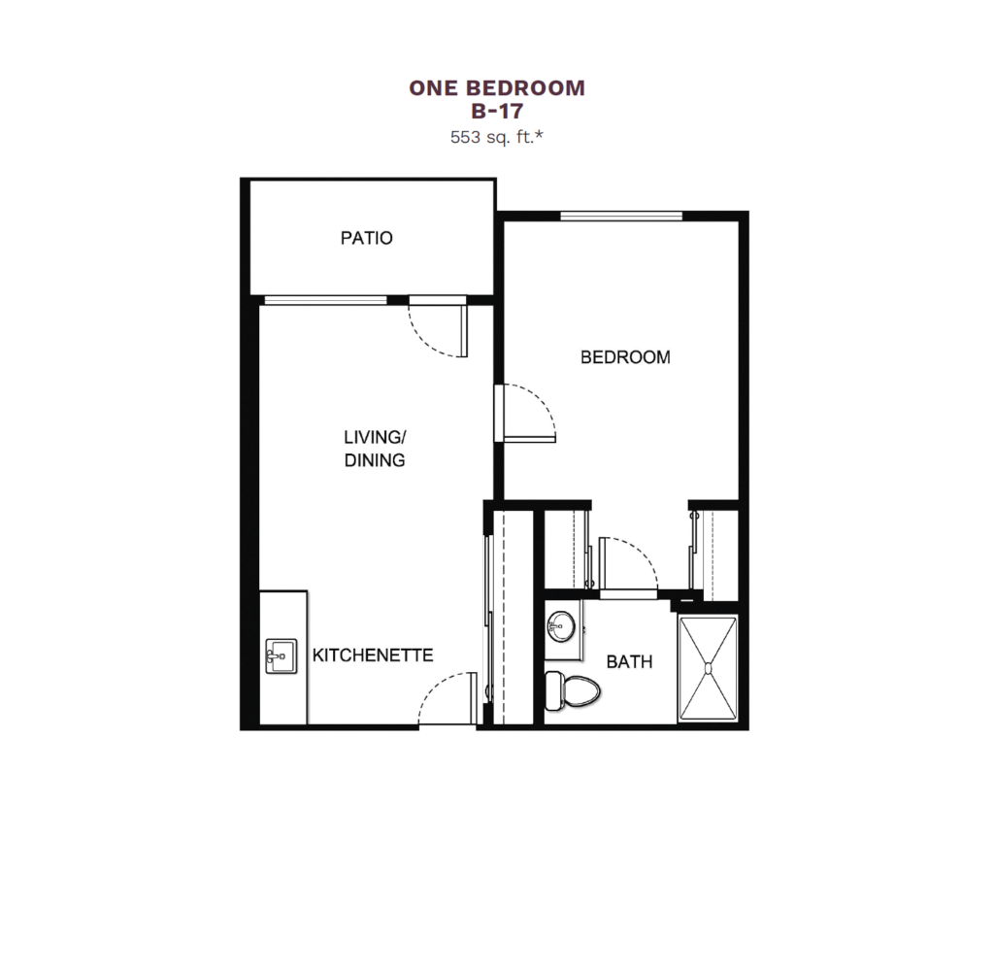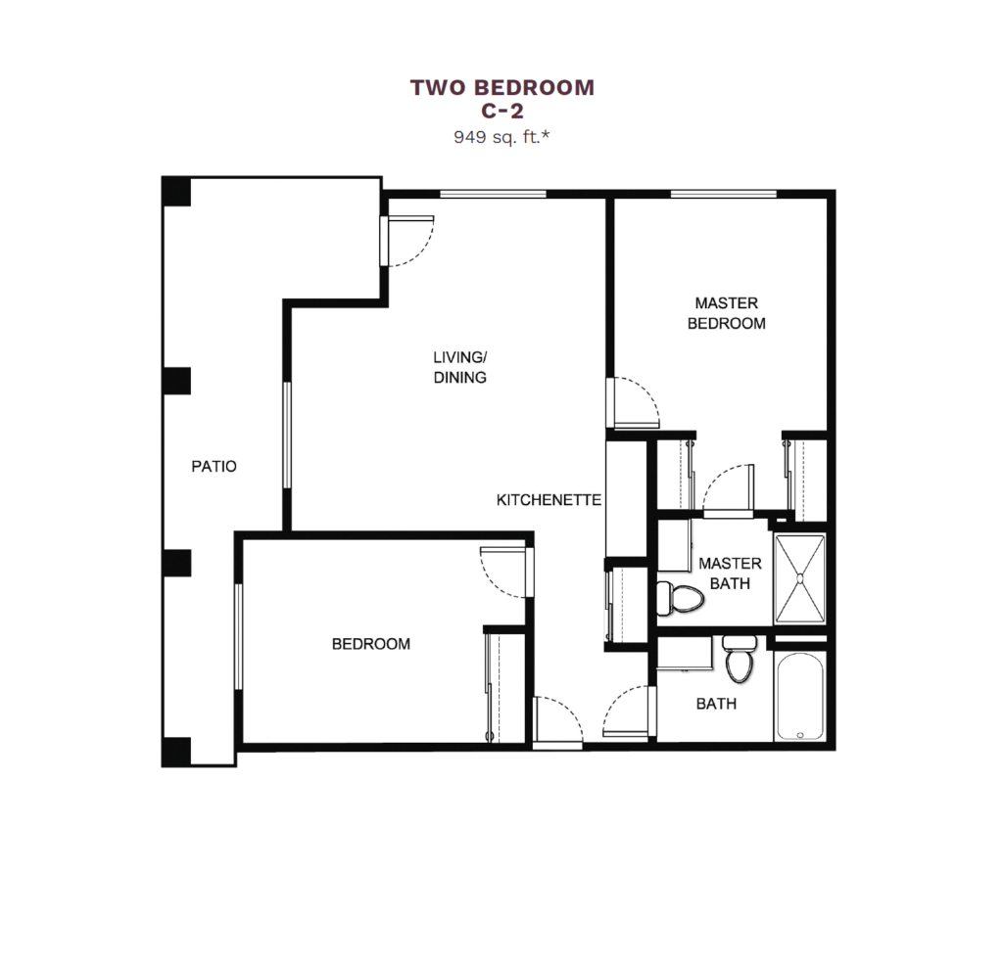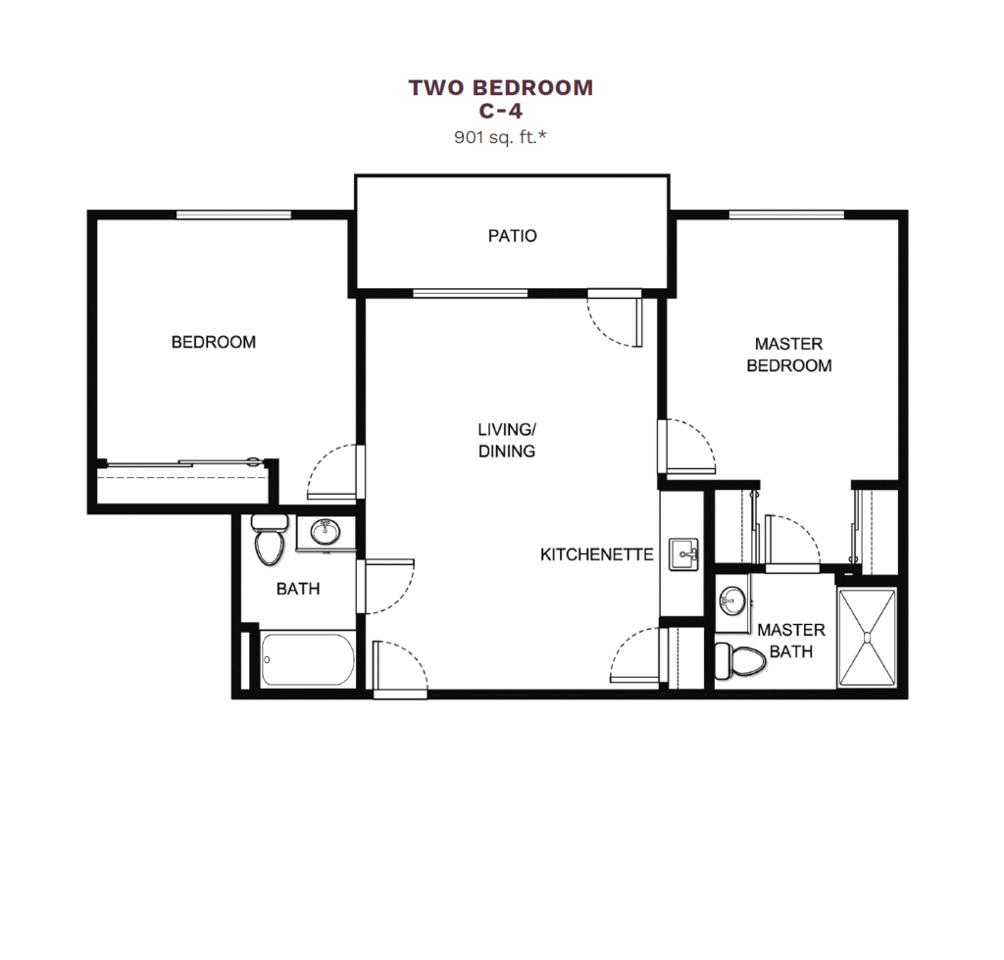Independent Living
Independent Living
With the day-to-day freedom to come and go and the convenience of any number of activities to choose from, independent living at Windward Palms is a perfect fit for an active, healthy lifestyle. Enjoy restaurant-quality dining and weekly social gatherings, and feel empowered to explore personal interests. When you feel like venturing into the larger community, our team will connect you with transportation to everything you’re accustomed to doing.
Independent Living Features
-
Choice of studio or one- and two-bedroom apartment styles with kitchenettes and choice of patio or balcony
-
All-inclusive, restaurant-style dining
-
Outdoor Pool
-
Billiards Lounge and Game Room
-
Fitness Center
-
Beauty Salon/Barber Shop
-
Chapel
-
Technology Services
-
Guest Accommodations
-
Pet-friendly Community
-
Weekly Housekeeping and Linen Services
-
Most utilities included
Independent Living Floor Plans
Approximate Square Footage*

